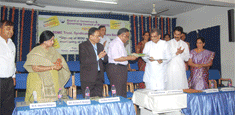Minimum facilities at RSETIs
- Minimum of Half acre land - ideal is one acre
- One Director’s Room
- Class Rooms – 2 Nos.
- Dormitories – 2 Nos
(with sufficient Toilet/ Bath facility) - Computer Lab / Workshop – 1
- Dining Hall – 1
- Office Room -1
- Guest Rooms – 2 to 3 Nos.
- Director’s Room shall be of minimum of 10X10 feet size
- Minimum of 2 Class Rooms of size 15 X 20 feet (to accommodate 40-50 candidates) with 2/3 seater decent scholar desks and wall mounted LCD / Black Board
- Shall have separate Dormitories for Ladies/Gents spacious enough to accommodate 40-50 candidates (Optimum Size: 30 X 40 feet) with toilets/ bath facilities
- Shall have bunker beds
- Shall have a Decent Dining Hall to accommodate 40-50 candidates (Minimum size of - 20 X 40 feet ) with attached kitchen, sufficient number of 3-4 seater decent dining tables with chairs
| Click To Enlarge Image | |||
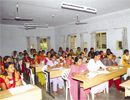 |
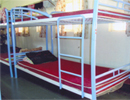 |
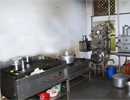 |
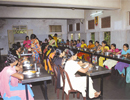 |





